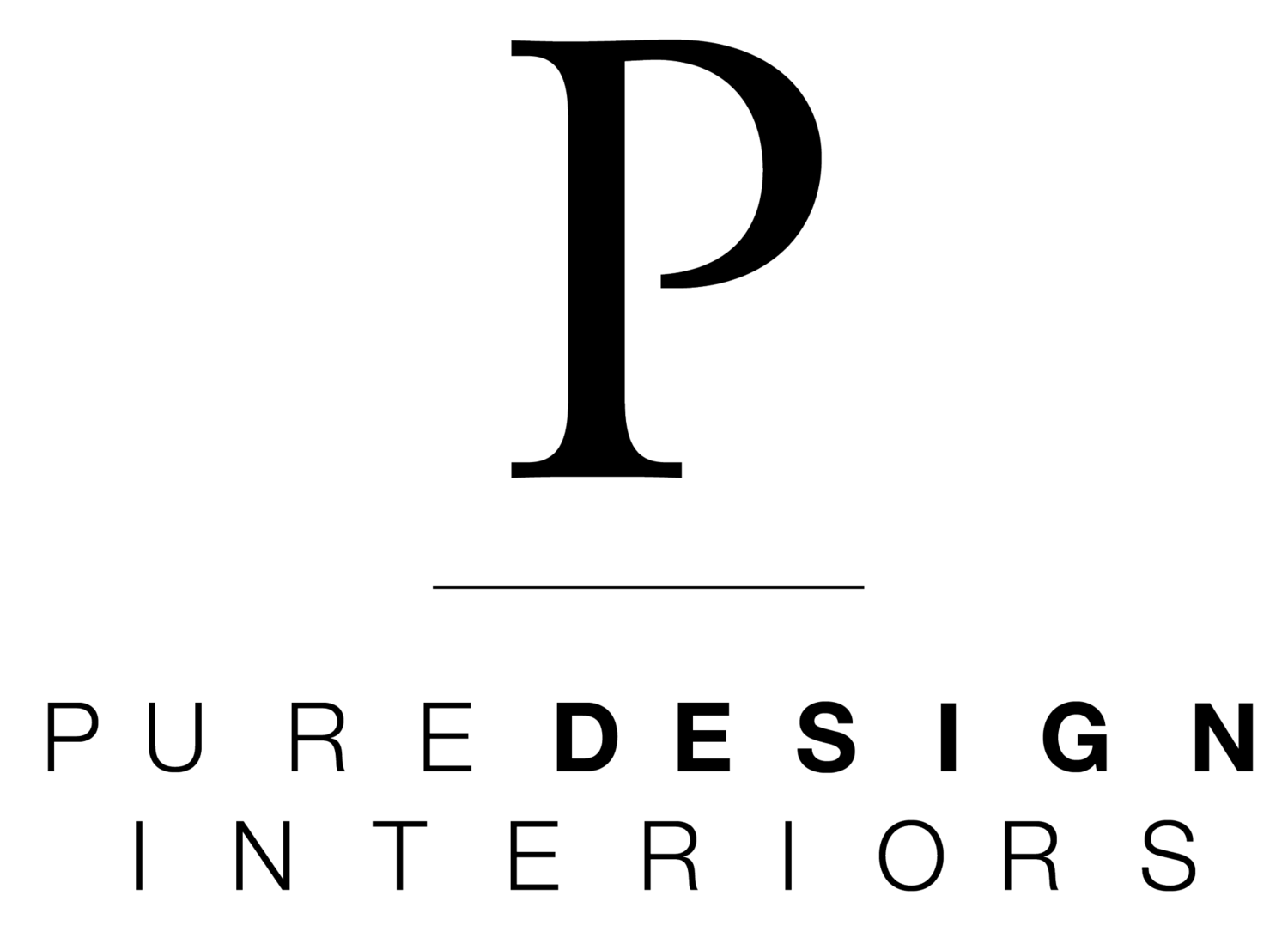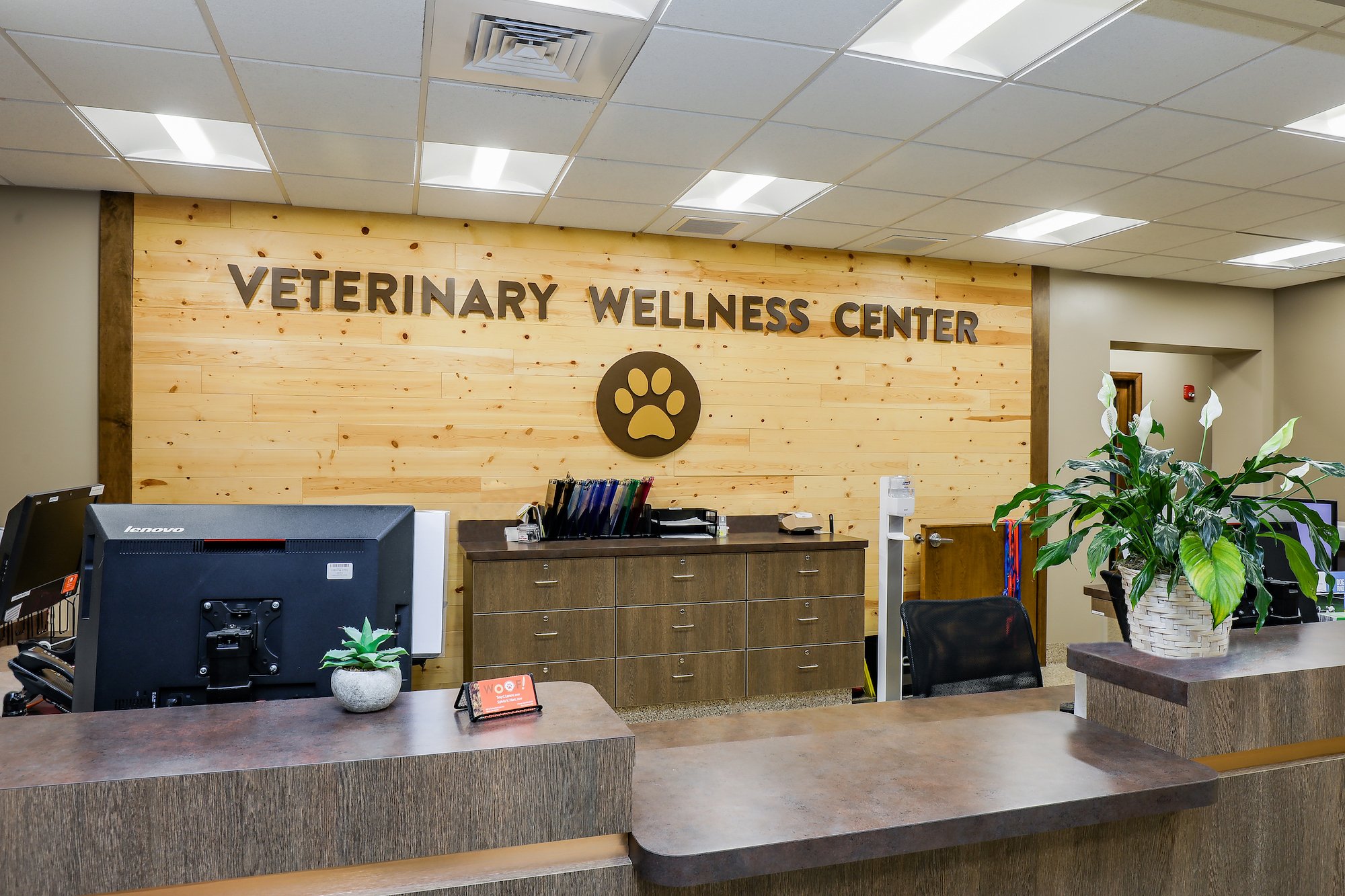Permission To Step Away From The 528 Tile Samples And Leave The Details To Us
Interior Design is Only the Beginning
From making practical sense of creative ideas to managing all the moving parts of major renovations with finesse, our flexible and collaborative process starts with building an open, trusting relationship with you and ends with your dream space coming to life.
Insight
In this phase, we explore how you want your space to feel and function and take an inventory of existing furniture and items you plan to keep or refresh. Next, we’ll connect you with our trusted partners, supporting you in hiring the best architect and builder for your project. Then we meet with the team to review blueprints, site measurements, and space plans. So whether you’re dreaming of an open-concept home that gets guests talking or a millennial-approved office design that entices employees to rethink their work-from-home preference, we start brainstorming how to bring your ideas to life.
Translation
Gathering inspiration from images, idea books, and shopping trips, we translate your style into floor plans and a cohesive design concept, letting your feedback lead the way. We also discuss prioritizing your investment, so we make smart design decisions you’ll still love for years to come. Then, once we review a shortlist of samples together, we distill your big picture down to the details, making final selections on furnishings, fabrics, lighting fixtures, hardware, appliances, wall coverings, and finishes.
Transformation
From sourcing and purchasing to overseeing the production of custom work, we triple-check details and deliveries so you can press the snooze button on stress. We coordinate with builders, contractors, and tradespeople to keep your project on track—and you well-informed. During this phase, we’ll schedule regular status meetings to review your project timeline and upcoming tasks, inspect every laid tile, and have creative solutions with pros and cons ready when problems pop up.
Realization
You finally get to see your dream space become a reality. While your anticipation is brewing, we install furnishings, style bookshelves, accessorize walls, leave surfaces spotless, arrange fresh flowers, and put the finishing touches on your space, so the final reveal is well worth the wait. When you walk through your new space for the first time in wide-eyed awe, we’ll be on standby with celebratory hugs and tissues.
How to Get Started
Get in Touch
Reach out to Pure Design Interiors via email or phone to tell us about your project. We’ll get back to you with more info about our services, process, and availability to see if we’re a good fit.
Book an Assessment
We’ll do a detailed walkthrough of your space during your home assessment to discuss the improvements you want to make and how you see yourself and others using the space.
Review Proposal
Before we slide your project into our calendar, you’ll receive a proposal with a customized schedule, budget, and end goal for your project. From there all we need is a sign-off.
“When we hired Pure Design Interiors, it was our first time working with an interior design firm. We had a good idea of what we wanted for our new home. Deanne took our suggestions and feedback and steered our project in that direction. She’s friendly and never pushy. She helped us pick out all the colors and materials for every room. We definitely recommend her.”
TOM F., UNIONTOWN, OHIO







